Project Gallery
-
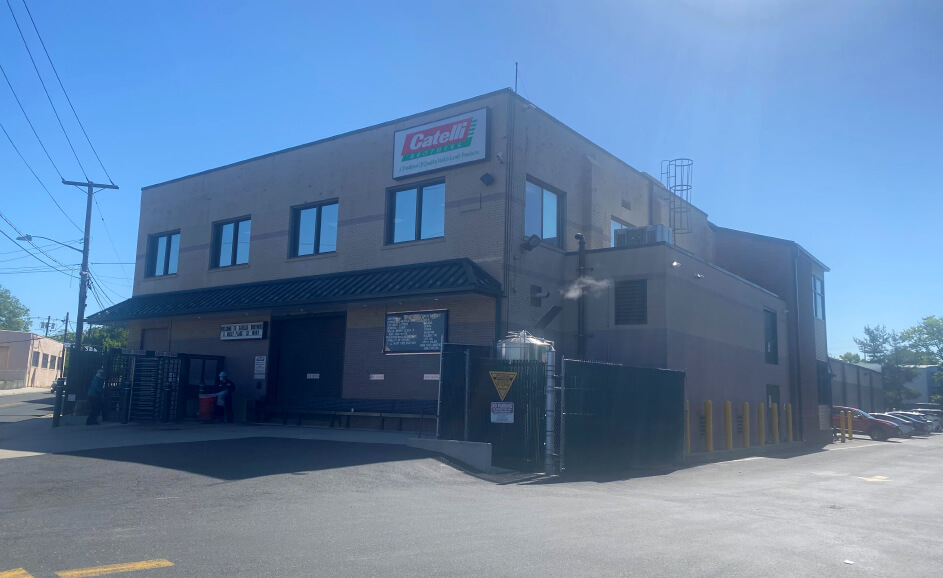 Catelli Brothers
Catelli BrothersConstruction
Design / Build
Pre Design
Catelli Brothers was Milestone Construction Management’s first customer in 1999 and 26 years later we have kept an exceptional relationship with them and have worked on renovations to their existing plant and new addition. This first project consisted of a 32,000 Square Foot Renovation and addition to an existing Lamb and Veal Processing Plant Facility located in Collingswood, New Jersey.
The addition allowed for expansion to CBI’s cold storage areas and modification of the existing conveying systems into the new facility. All work was performed in a very confined surrounding area and the existing plant always stayed fully operational during construction. The addition entailed a 6’ elevation change from the existing to the new structure.
The new structure was a structural steel bearing with an exterior 8” split face masonry system. The interior walls and ceilings at the cold storage and freezer areas were constructed utilizing 4” to 6” insulated panels. Modified bituminous and metal panels were utilized for roofing with insulated glass, utilized at the future office expansion on the second floor. Interior finishes at the receiving area included stainless steel door wraps and bollards, ceramic tile floors, FRP and wood doors, toilet partitions, epoxy paints, etc.
The blast freezer/cooler areas and loading dock areas were constructed with high-speed roll-up doors. The mechanical, plumbing, sprinkler, and electrical scopes of work for the freezer expansion were performed utilizing a design/build concept between the Owner, Architect, and Milestone Construction Management.
We are currently working with Catelli Brothers sprinkler system, insulation, parking lot expansions, and carcass crane rail renovations. Our relationship with Catelli Brothers has fostered many important working relationships with architects, engineers, and design professionals that continue to grow and prosper.
-
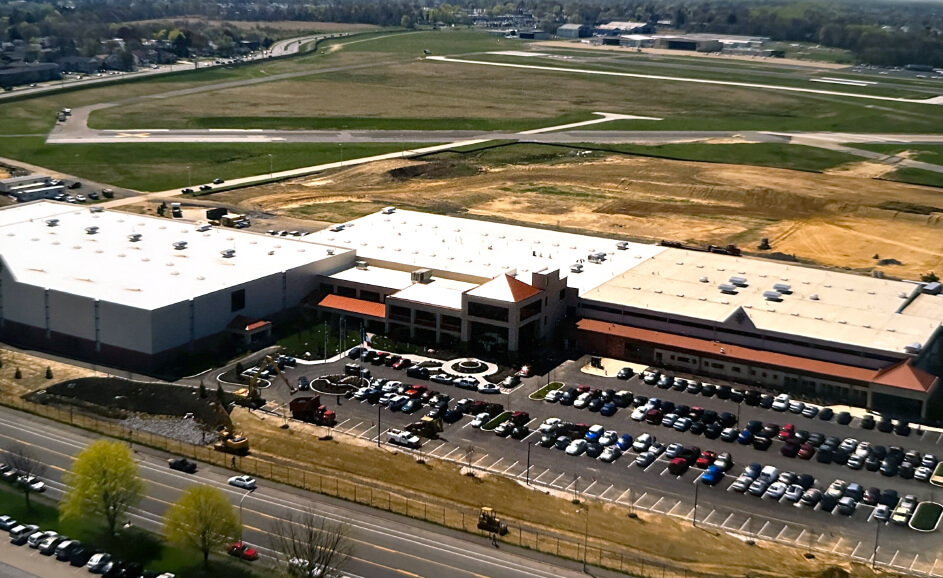 Augusta Aerospace
Augusta AerospaceAugusta Aerospace was a three-phased project with over 8 acres in building square footage located at the Northeast Philadelphia Airport. The first phase consisted of an Assembly Area, which included a Five Ton Overhead Crane, Foam Sprinkler System, 44’ wide x 25’ high Aviation Doors, Workstations, etc. The second phase was the Flight Area, which includes two 70’ wide x 25’ Aviation Doors, a Battery Storage Room, and a Foam Storage Room. The third phase includes Offices, a Kitchen, Locker Rooms, an Electrical Room, a Lobby, a Vestibule, etc. The roofing system is a metal panel and single-ply TPO. The walls are insulated panels, masonry, and EIFS. The structural steel was all sand blasted and painted with epoxy paint. The concrete floors are also coated with epoxy paint.
Milestone Construction Management continued its successful relationship with Augusta completing renovation to their existing building and numerous other projects. One of the more mentionable projects was a design/build paint booth in which Mr. Cavallo’s steel company “Sterling Iron Works” self-performed the structural and miscellaneous steel.
-
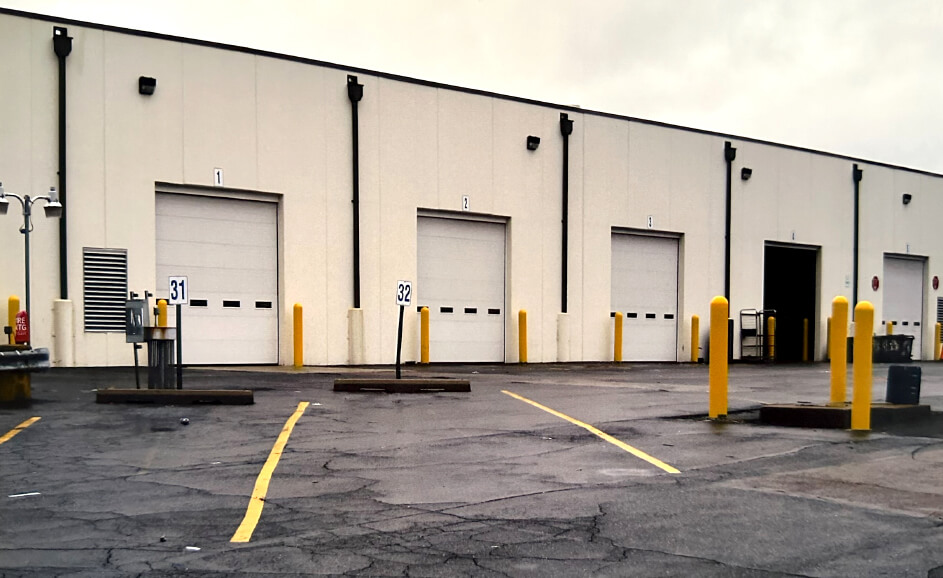 Pepsi Bottling Group
Pepsi Bottling GroupThe Pepsi Bottling Group is located on Roosevelt Boulevard and Comly Road in Northeast Philadelphia. This project was performed via a design-build contract. The facility underwent renovations including the replacement of metal wall panels, demolition, and re-paving of the existing driveway to accommodate large delivery trucks. The addition extended the existing warehouse to approximately 11,000 square feet. To ensure Pepsi remained fully operational during the construction process, Milestone Construction Management performed much of the work in a two-phase process. The existing precast panels will have newly added precast panels to extend the existing building. The main entrance was rebuilt with a new canopy. Milestone Construction Management continued its relationship with Pepsi and performed various renovations to its existing facility.
-
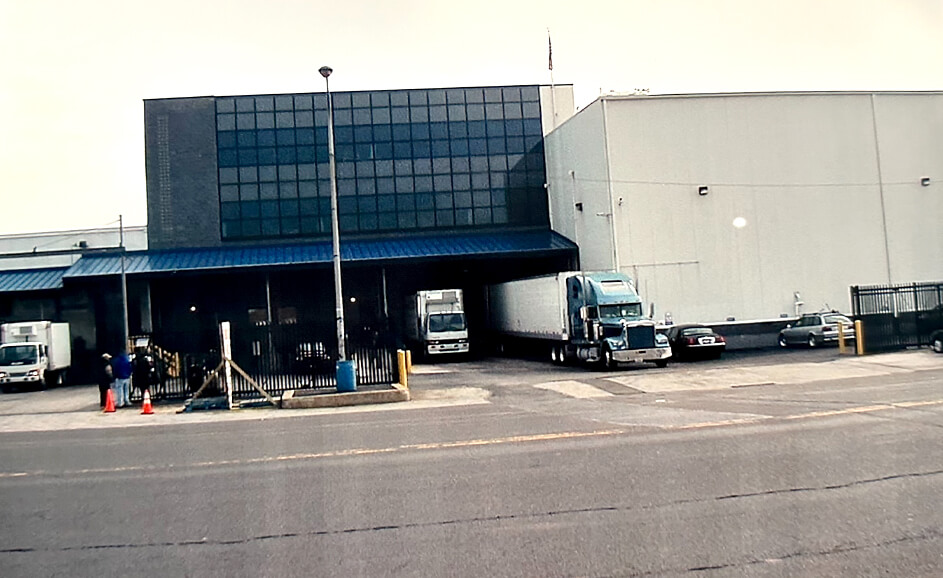 Brooks Provisions
Brooks ProvisionsThis project was a 45,000 Square Foot Cold Storage Addition to an existing facility and renovation to an existing facility with railroad service located in South Philadelphia on Front Street. Brooks Provisions was a packaging distribution center for foods. This addition utilized wood piles and concrete grade beams with a 6” sub-slab, 6” insulation board, and concrete wearing slab. The building is both steel and masonry load-bearing with a white rubber heat-welded roofing system. The corner of the property is 25’ off I-95. The site work included tie-in and addition of new train rails to the existing train track with covered concrete loading dock platforms and enclosures to allow for rail receipt and delivery of foods. This addition included a design/build commercial kitchen with a dining area for customers to sample products before purchase. This project also included an elevator for the new office/conference spaces on the 2nd and 3rd floors which were fully finished, including furniture. The 1st level featured two receiving areas with ceramic tile floors and FRP walls with acoustical ceilings. The entire building is sprinklered with the 37,000 sq. ft. cold storage held at 28 degrees utilizing an ammonia refrigeration system and high-speed doors. The addition includes a blast freezer (0 degrees) and a certified USDA Room.
-
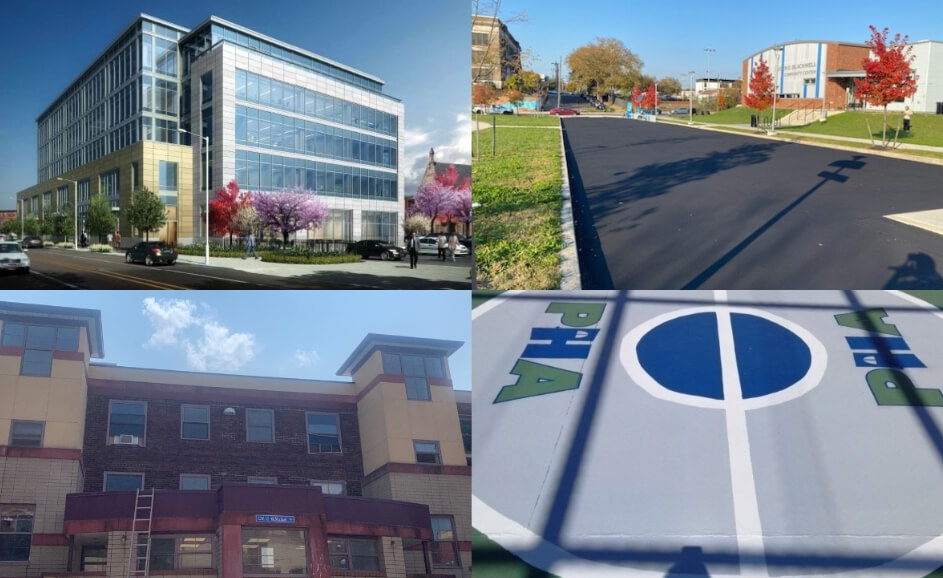 Philadelphia Housing Authority
Philadelphia Housing AuthorityMilestone Construction Management has over a decade-long relationship with the Philadelphia Housing Authority perfecting field support, quality control, invoicing, and contract administration. We have completed a multitude of different scopes of work for the Philadelphia Housing Authority including but not limited to roofing, repairs and replacement, concrete repair and replacement, vacant unit rehabilitation, occupied unit rehabilitation, paving, appliance repair, door replacement, exterior landscaping, community center upgrades, carpentry, plumbing, vacant unit clean outs, access door and gate repair, tub glazing, extermination services, aluminum doors, community center renovations, siding, and bay work.
-
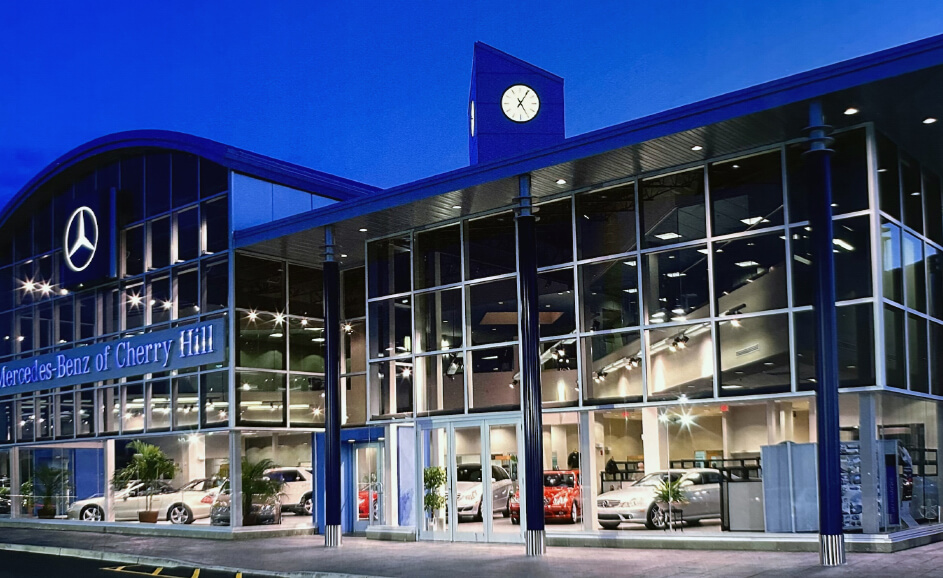 Mercedes Benz
Mercedes BenzThe Mercedes Benz of Cherry Hill project, located on Route 70, was an approximate 100,000-square-foot new building. The dealership has a basement and two additional levels. The project included all scopes of work from Divisions 01 through 16. Some of its more exotic features are On-Site Curve Metal Roofs, Clock Tower, Steel Peaks, and Butt Glazing. The building roof was metal panel and EPDM. The new building includes service bays to facilitate 50 cars, a waste oil system, office spaces, an elaborate showroom, sales offices, lounges, a boutique area, cafeteria areas, and much more. A building that must be visited to truly gain the Mercedes Benz full appreciation experience!
-
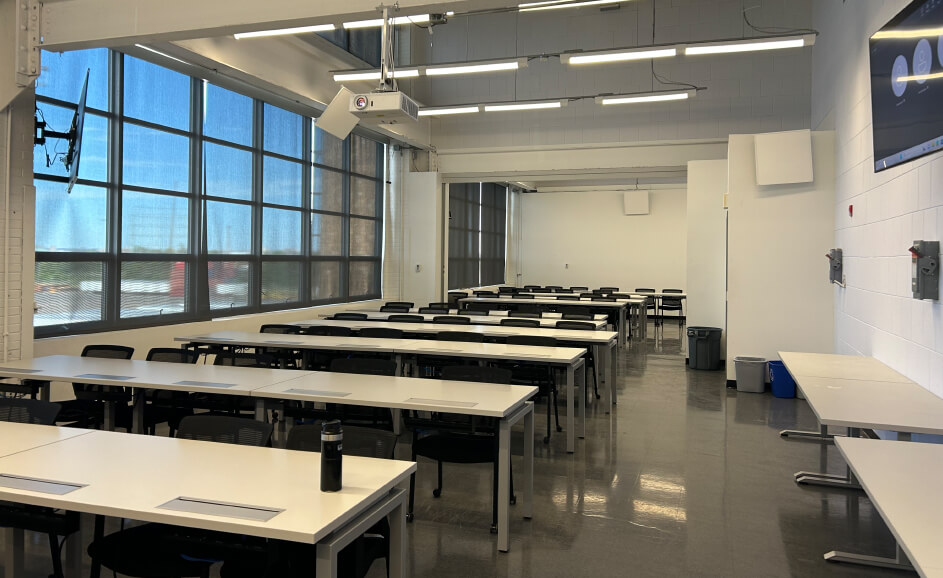 Northeast Incinerator
Northeast IncineratorThe Northeast Incinerator Building located at 3901 N. Delaware Ave. in Philadelphia, PA was an eight-phase project on which Milestone Construction Management publicly bid and was awarded seven phases. The project’s emphasis was to convert the old historic Incinerator building into usable office space, maintenance shop, and sanitation dispatch. It consisted of exterior improvements and renovations including a new roof, new windows, masonry infill, and stucco over the course of 10 years. Milestone Construction Management worked closely with the entire project team to meet the project’s environmental goals which achieved a LEED Silver Rating under the LEED NC v.2.2 Program. The building now reflects the values of a sustainable or Green Building. Milestone Construction Management created and coordinated the project schedule with its subcontractors and the owner to maintain an aggressive schedule throughout all phases, which included additions of elevators, stairs, structural steel, concrete, geothermal field, etc. This project’s last awarded scope of work consisted of furniture, audio-visual, conference rooms, demountable partitions, training areas, raised accessed flooring, soundproof walls, and other finishes.
-
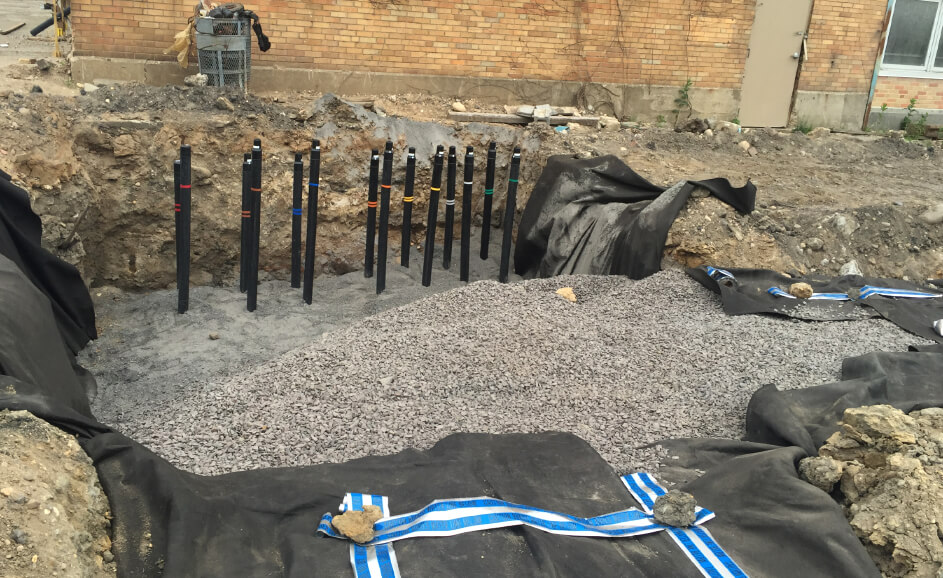 Northeast Incinerator- Geothermal
Northeast Incinerator- GeothermalOne of the more notable phases was utilizing a geothermal grid on an adjacent site which later became a parking lot. It consisted of 60 geothermal loops drilled at a depth of approximately 560 feet. These geothermal loop heat exchangers consisted of high-density polyethylene fusion joined piping formed into vertical loops that heat or cool a building. In this installation method, these geothermal heat pumps circulate water through a loop of plastic pipe which we inserted into a vertical borehole for the fluid to discharge heat from the thermal energy in the Earth’s crust and into the building. This is the most efficient technology for heating and cooling buildings. This international ground source heat pump is approved by the National Ground Water Association.
-
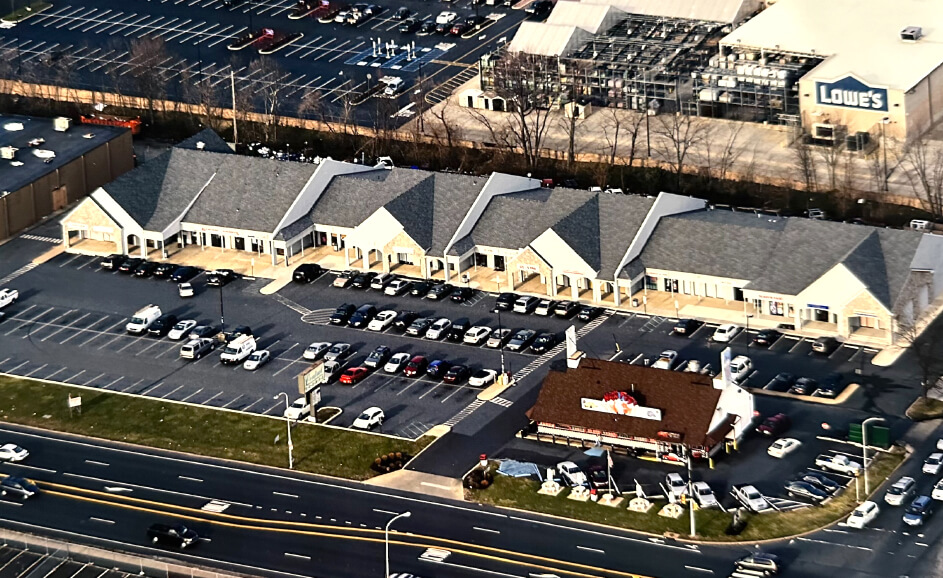 Central Square Shopping Center
Central Square Shopping CenterThis shopping center is located on Grant Avenue near Route 1 in Northeast Philadelphia. The project entailed a 10,000 sq. ft. addition to the previous portion of space that was lost to a fire. The space was built to flex space to accommodate six new tenants. The existing 70,000 sq. ft. of the building exteriors were renovated significantly to achieve a modern architectural concept. The overhangs were renovated to provide more sunlight to the storefronts, dormers removed, roofs removed and three-dimensional shingles re-installed. The fascias were redone with stucco and stone veneer and accented with wood trims. The existing plaster soffits and lighting were removed and replaced with modern materials. All tenants received new lit signage. The parking lot was reconfigured and paved in its entirety. All of this construction took place while the businesses were in full operation.
-
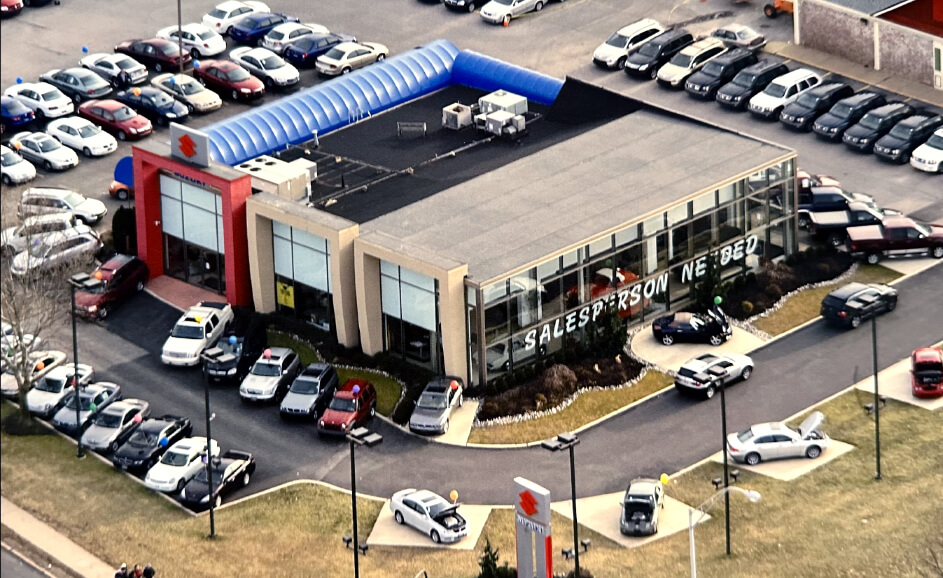 Desimone Automotive Group Renovation
Desimone Automotive Group RenovationThis building addition and renovation is located at the corner of Red Lion Road and Route 1 in Northeast Philadelphia. The existing building was a Friendly’s restaurant which was converted into a showroom and sales office. The addition features car stands and state-of-the-art electronic systems. The existing building was temporarily shored and partitions were installed to allow the facility to stay in full operation during the construction phase which took place in the winter. All details of construction were replicated to Suzuki’s standards and quality. This building was the premier Suzuki facility in the Philadelphia area which is now a Kia Dealership.
-
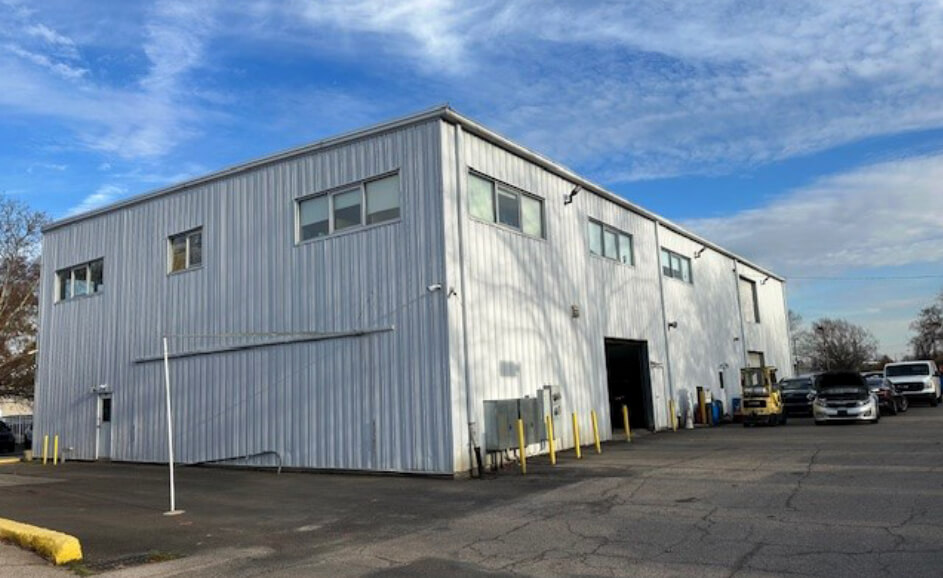 Desimone Automotive Group New Prefab Building
Desimone Automotive Group New Prefab BuildingThis project consisted of the addition of a new design-build prefab building which was two stories (approximately 26,000 sq. ft.). The first floor consisted of a new showroom, offices, and maintenance shops. The second floor consisted of storage and offices in which Milestone Construction Management occupied space for six years.
-
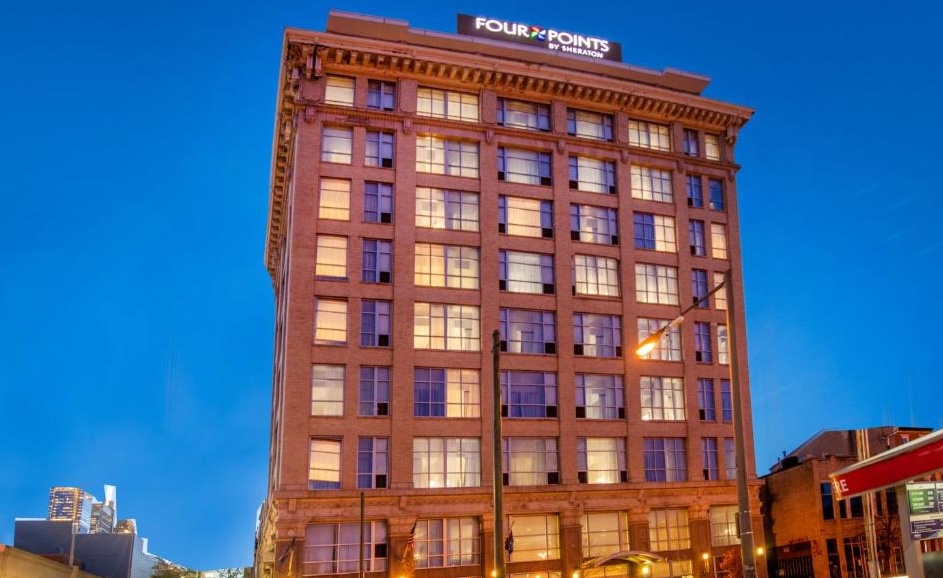 Sheraton Four Points 12th and Race
Sheraton Four Points 12th and RaceThe existing building at 12th and Race Streets was renovated into a luxury Sheraton Hotel. Milestone Construction Management provided all pre-construction services, including design team coordination and subcontractor value engineering. The historical structure will boast a roof-top restaurant on the added tenth floor with an amazing view of the surrounding downtown areas.
-
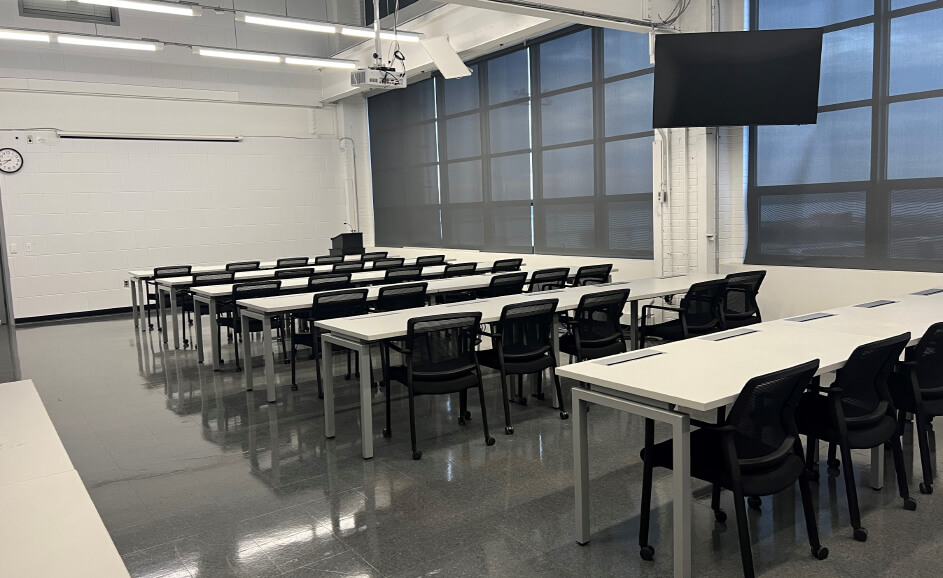 Torresdale Training Facility
Torresdale Training FacilityThe new training Center at the Torresdale Facility located at 8401 State Road in Philadelphia is an approximately 8,000-square-foot training facility for the City of Philadelphia’s Department of Street Sanitation Division. This project reflected the values of sustainable or “Green Building” as defined by the US Green Building Council’s (USGBC) rating System for New Construction Buildings. Milestone Construction Management worked closely with the entire project team and other primes to meet the project’s environmental goals which achieved a LEED Silver Rating under the LEED NC v.2.2 Program. With immense communication and coordination within the entire project team, we were able to achieve such an aggressive schedule and quick completion date. The principal work of this contract includes site work, unit masonry, structural steel, carpentry, metal panels and roof, hollow metal doors, frames, and hardware, aluminum windows, glazing, gypsum wallboard, ceramic tile, acoustical ceiling tiles, vinyl composition tile, painting, toilet compartments and accessories, operable partitions, and entrance mat. The facility is utilized by the Department of Streets for training new and upcoming truck drivers.
-
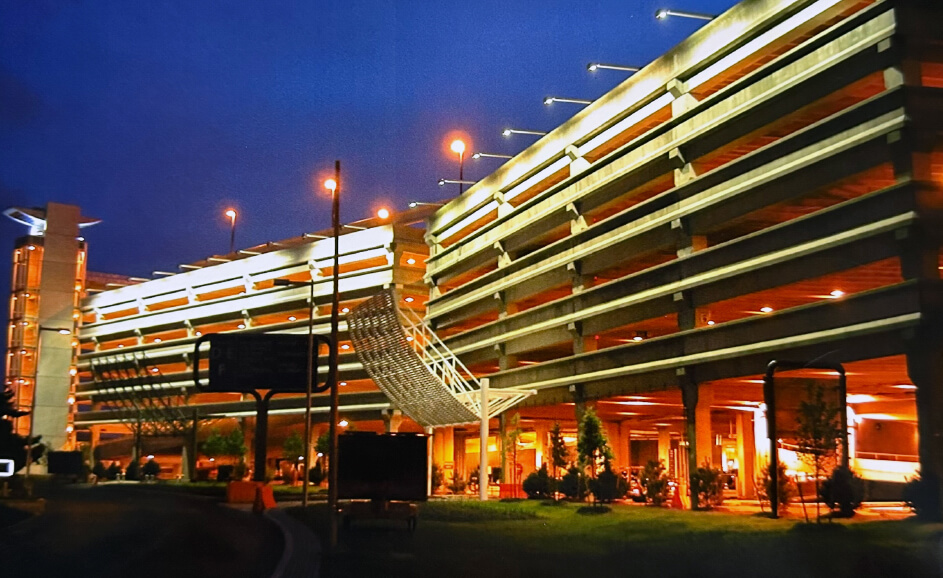 Philadelphia International Airport
Philadelphia International AirportThis project was completed for the Philadelphia Parking Authority. Architectural improvements and miscellaneous related repairs to the existing Garages A, B, C, D, and E/F at the Philadelphia International Airport which include enhancement and improvement of the existing vehicular entries and circulation routes via the addition of architectural elements such as:
New screen walls at entrance lanes, new canopies above entrance lanes, new directional signage, bollards and curb island configurations, new lighting, additional directional signage, and re-striping of all 10,000 plus parking stalls throughout all parking garages.
Stair and elevator lobby upgrades included: new automatic sliding glass doors, storefronts, flooring, wall and ceiling paint, ceiling treatments, and lighting.
New canopy at Garage E/F and baggage claim E included drainage piping and lighting, security grilles at garages and between spandrels, heat tracing of wash down water supply in Garages, re-roofing of helices at Garages, installation of conventional/lit bollards on sidewalk along baggage claim, and garage re-circulation roads.
-
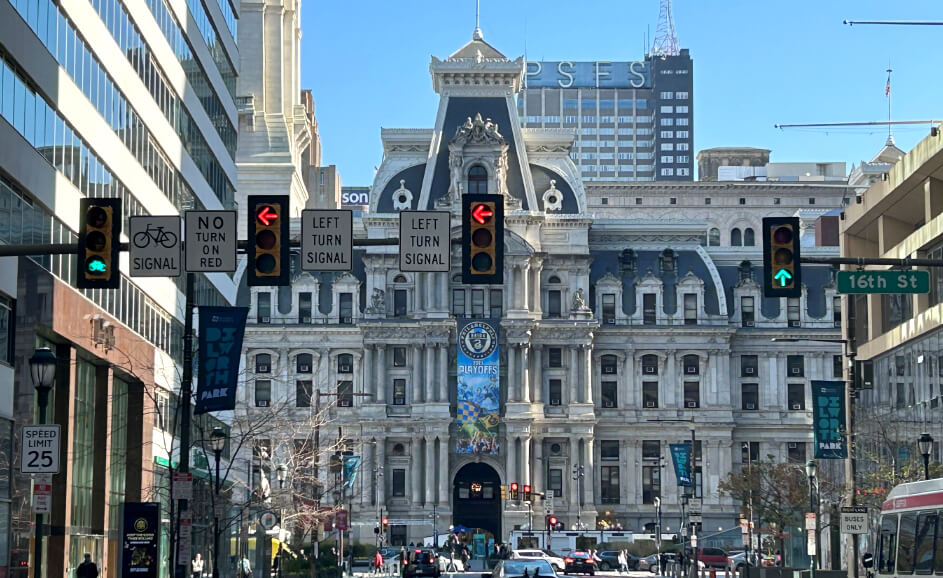 City Hall Room 111 Renovations
City Hall Room 111 RenovationsThe City Hall Room 111 Security Renovation is located at 1401 JFK Blvd, Philadelphia PA. The work covered the renovation of the Department of Records, City Hall- Room 111. Renovations include the removal of existing cabinetry and the installation of new bullet-resistant walls, doors, and custom cabinetry with various bullet-resistant transaction devices. All work was performed on third shift allowing the city operations to continue at all times.
-
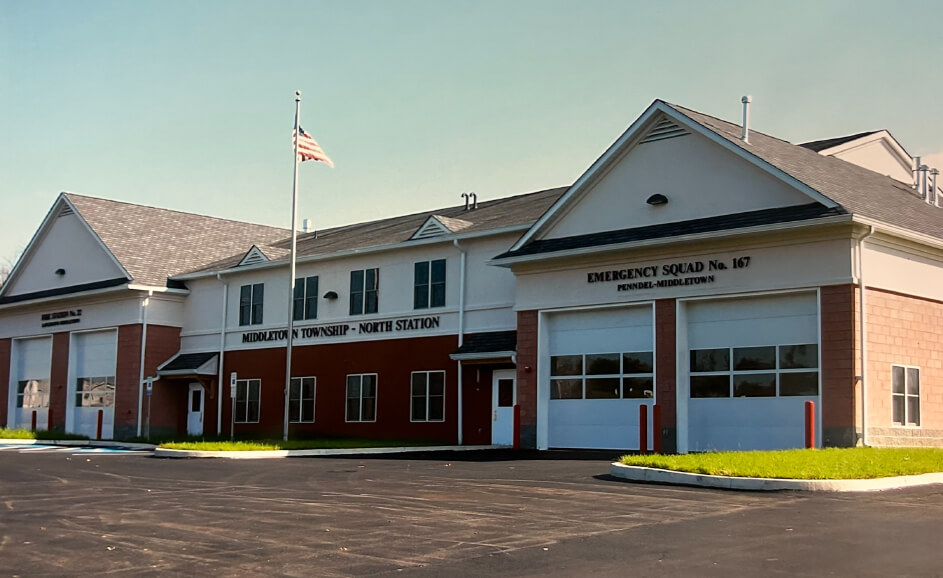 Middletown Township Emergency Services
Middletown Township Emergency ServicesThis project included the construction of a new facility for the Middletown Township Fire and Emergency Services. Construction included site, concrete, masonry, wood truss and frames, and typical interior finishes.
-
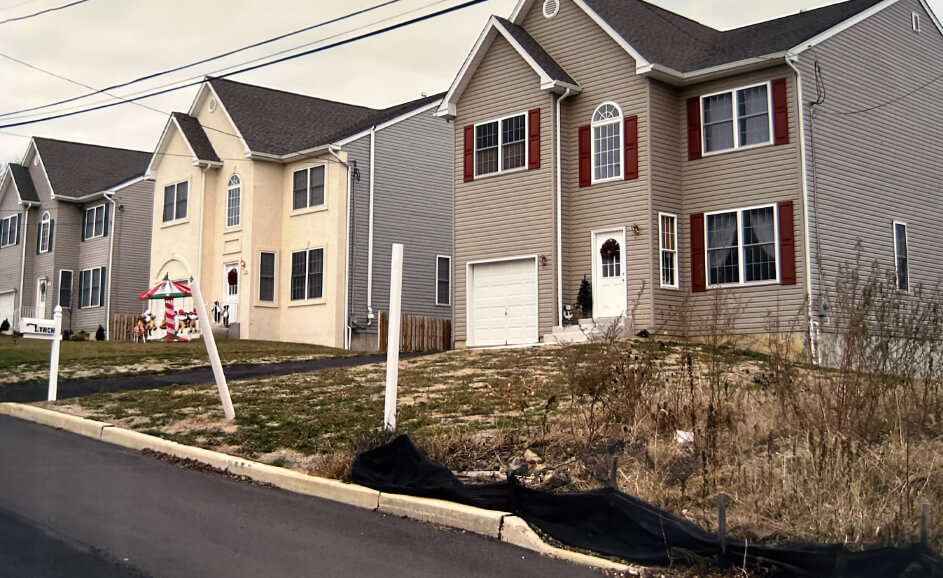 Mechanicsville Road Residential Homes
Mechanicsville Road Residential HomesThe Mechanicsville Road project consisted of the purchase of a preapproved subdivision of four separate parcels and the construction of four high-end single-family homes in the Parkwood area of Northeast Philadelphia. This project was owned and performed by Milestone Construction Management’s owners.
-
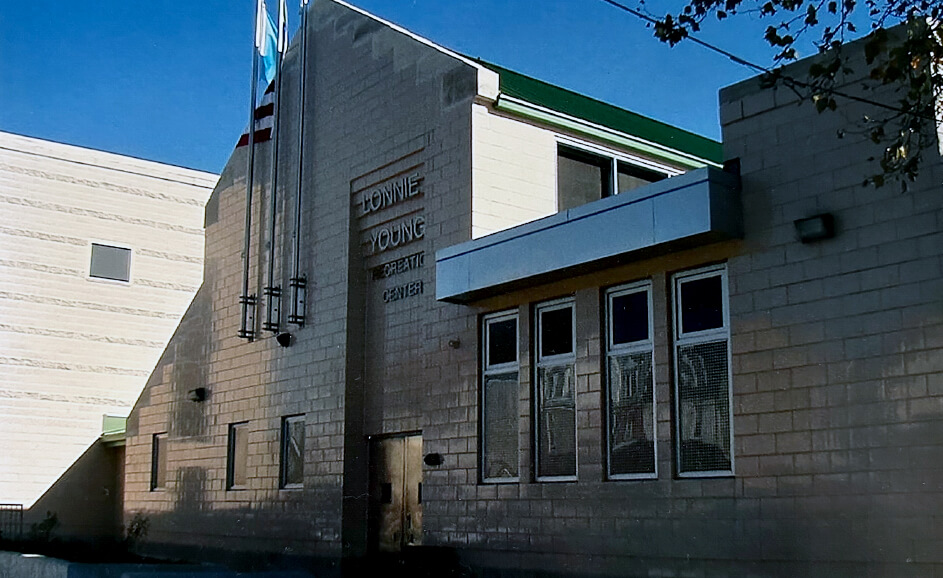 Lonnie Young Recreation Center
Lonnie Young Recreation CenterThis project entailed the demolition of half of the existing building and selective interior demolition for the remaining. This project utilized load-bearing masonry with SGFT block as the exterior façade capped with cast stone and stainless steel. The existing renovation included a Senior Center with a new kitchen, boxing gym, lockers, bathrooms, an auditorium with stage, plus all new replacement windows. The new addition featured a gymnasium addition with bleachers, six sets of basketball nets, a volleyball court, a scoreboard, coaches’ offices, etc. The addition also included a club room, lobby, new three stop elevator and stairs, toilet rooms, staff office, vestibule, and meeting rooms. The interior finishes included epoxy flooring and epoxy painted walls. All exterior doors and frames are stainless steel. The sitework included a new underground sanitary and sewer system with new concrete curbs, walkways, planter beds, trees, landscaping plantings, sod, stairs, solid picket ornamental fencing, and asphalt paving. The playground area included a Magic Mist Spray System, benches, a bicycle rack, and four sets of playground equipment with safety surface throughout.
-
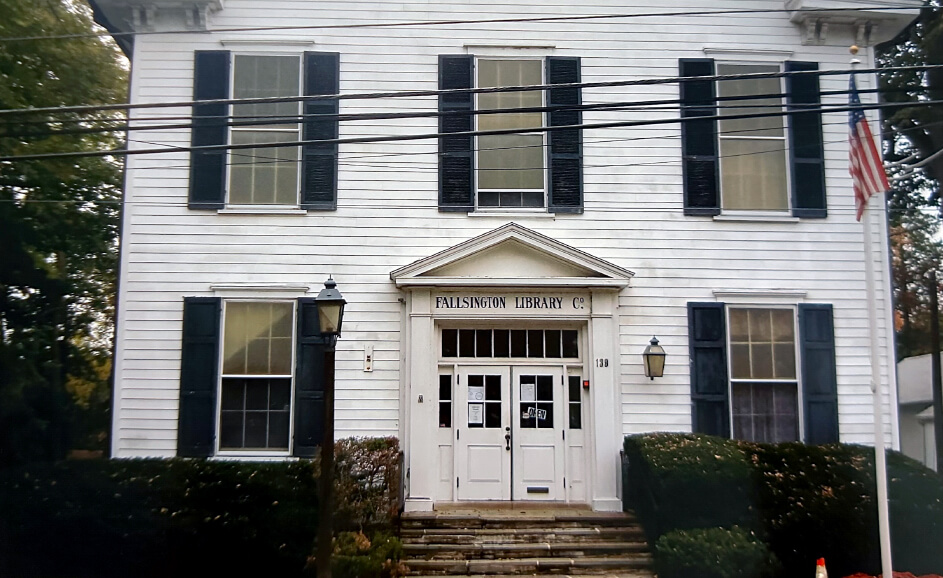 Fallsington Library
Fallsington LibraryThe Fallsington Library Project consisted of improvements to a 2-story, 4,800-square-foot historic building which was dedicated to ensuring the continued longevity of the building, the building contents, and its occupants. The main goal was to restore the historical structure so that it may continue to serve the community into the twenty-first century. The project’s scope of work consisted of the restoration and repair of the interior & exterior elements of the Fallsington Library’s main building. Milestone Construction Management worked very closely with the architect, engineer, and owner to ensure a fast-track schedule, an amazing zero dollars in change orders, and a total completion time of 6 weeks; 6 weeks ahead of the 90-day completion schedule. Since this was a public facility, Milestone wanted to minimize the disturbance of the library and its occupants. Therefore, acceleration of shop drawings and release of long lead time materials were procured immediately which allowed the exterior scope of work to start ahead of schedule. Removal and installation of new roof, exterior stucco repairs, and exterior color-coded painting were completed before shutting down the library for four weeks to work on the interior scope of work. The interior improvements started with Milestone Construction Management removing and boxing of books to reconfiguration, modification, and refinishing of book shelving, removal of furniture to a storage location, removal of existing and installation of a new ceiling, interior painting, new interior storm windows, new door hardware, refinishing of hardwood floors, millwork, carpentry, interior and exterior lighting, bathroom accessories, new concrete walkway, and resetting of front slate steps.
-
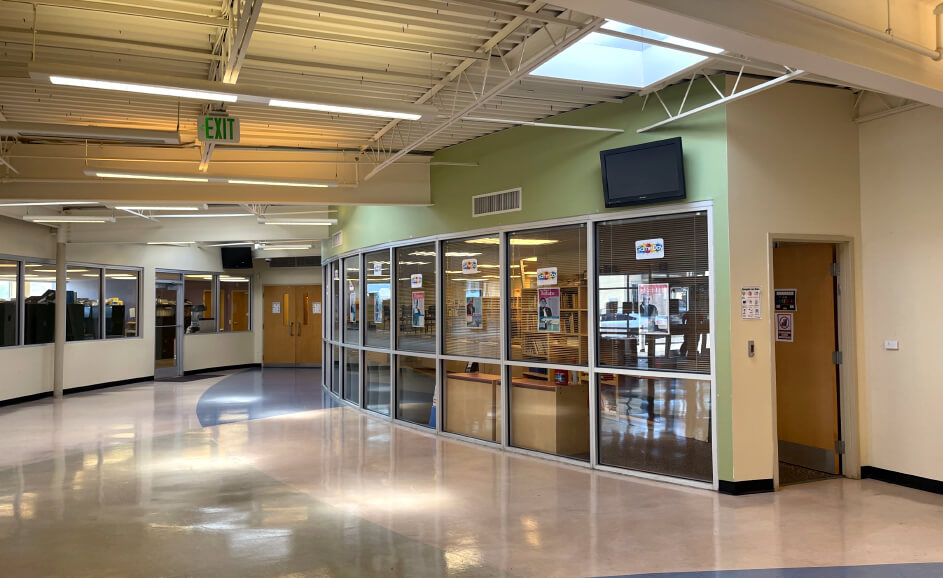 John F. Street (PHA)
John F. Street (PHA)This project consisted of exterior and interior work at The Philadelphia Housing Authority’s Community Center. The interior was a beautification consisting of flooring, painting, ceiling replacement, and lighting. The exterior consisted of the installation of new ½ inch recovery board over the existing roof and a new TPO roofing system.
-
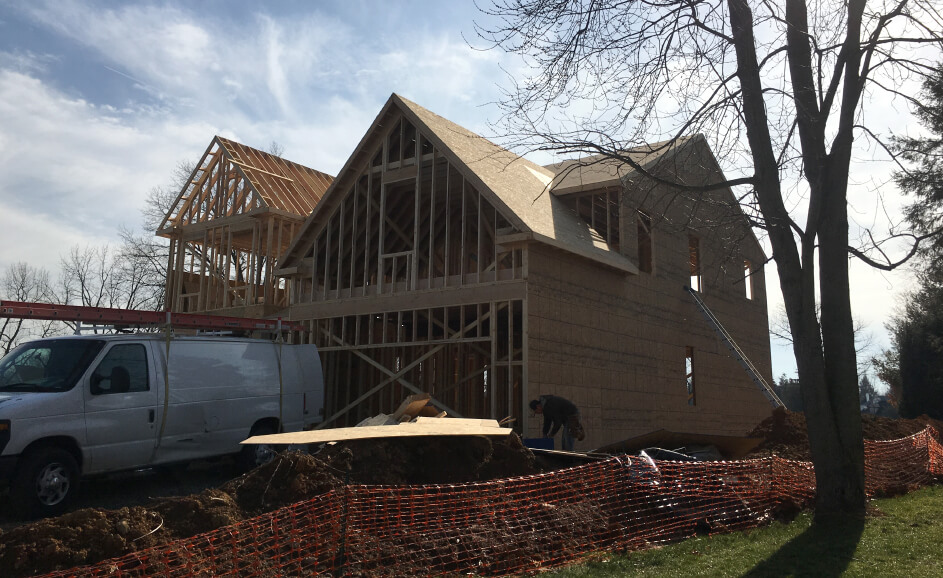 Quartett Estates Residential Homes
Quartett Estates Residential HomesThe Quartett Estates project consisted of the subdivision of land which included traffic studies, geotechnical research and planning, civil engineering, and public utilities, and tie-in for the construction of four high-end luxury single-family homes in the desirable Old Somerton neighborhood; adjacent to the Philadelphia Quartett Club. This project was owned and performed by Milestone Construction Management’s principal.
-
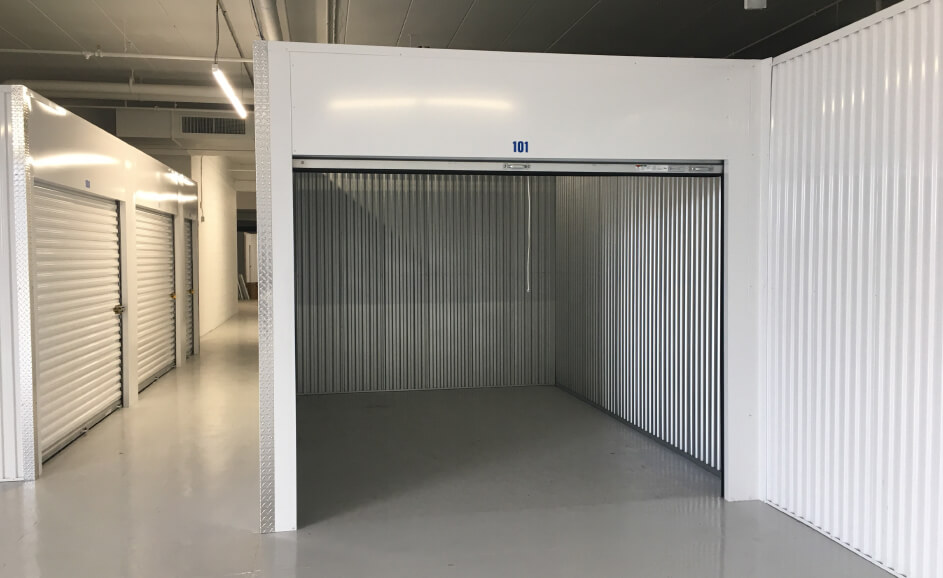 4 Storage 4 You
4 Storage 4 YouThis project was a design/build of an existing 46,000 sq. ft. manufacturing plant into a storage facility. Some of the highlights of this project consisted of the installation of corrugated metal siding over the exterior of an existing building including windows along Drummond Road and Red Lion Road in Northeast Philadelphia. This project’s scope included automatic lighting throughout the building, a gated entrance to the parking lot on the left of the new front entrance with a card reader entry, loading docks with lifts which were made the main area of access for customers loading items to and from the facility in the parking lot beyond the gated entrance.
-
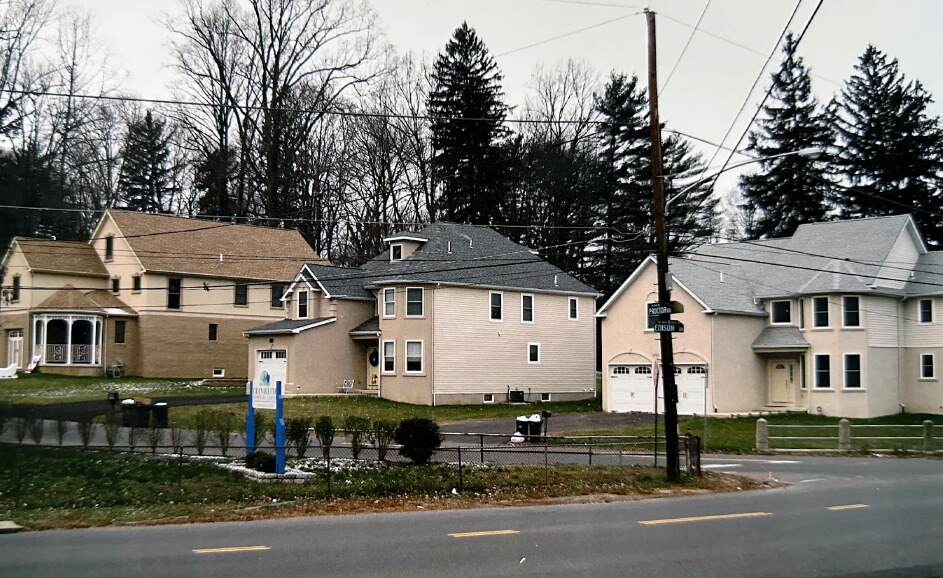 Proctor Road Residential Homes
Proctor Road Residential HomesThe project consisted of the subdivision of land into three separate parcels and the construction of three high-end single-family homes with different construction plans for each home. One home is owned by Milestone Construction Management’s owner and the other two were sold.
-
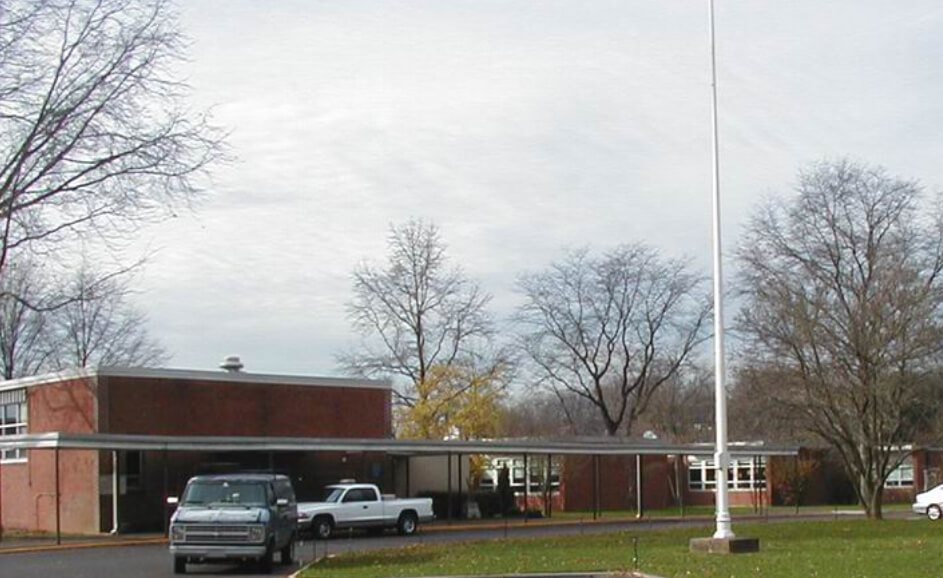 Buckingham Elementary School
Buckingham Elementary SchoolThis project consisted of the renovation of a 22,000 sq. ft. building which included storage rooms, 12 classrooms, instruction rooms, computer/library area, corridor, and entrances. The work was performed in the summer during school break over a ten-week period. The scope of work included interior and exterior demolition, miscellaneous metals, Corian sills, wood and FRP doors, storefront systems, acoustical ceilings, painting, resilient flooring, fritz tile, ceramic tile, operable partitions, extinguishers, markerboards, blinds, casework, etc. Milestone Construction Management developed and coordinated the project schedule with the other Primes and Owner to maintain and achieve the aggressive schedule.
-
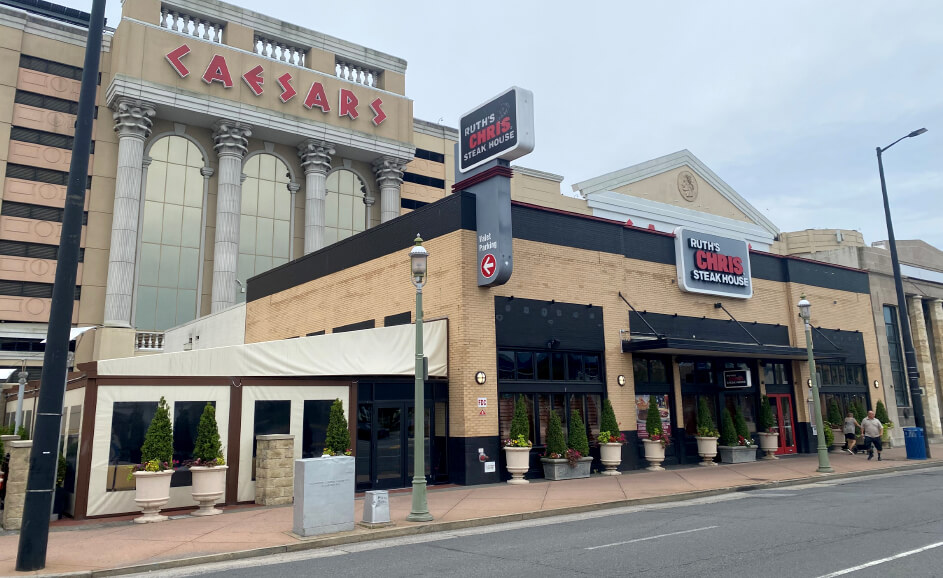 Ruth’s Chris Atlantic City
Ruth’s Chris Atlantic CityMilestone Construction Management was the construction manager for renovations to the existing restaurant which included a fire alarm, smoke detectors, new lighting, aluminum doors, and other miscellaneous items to make it code-compliant with new regulations.
-
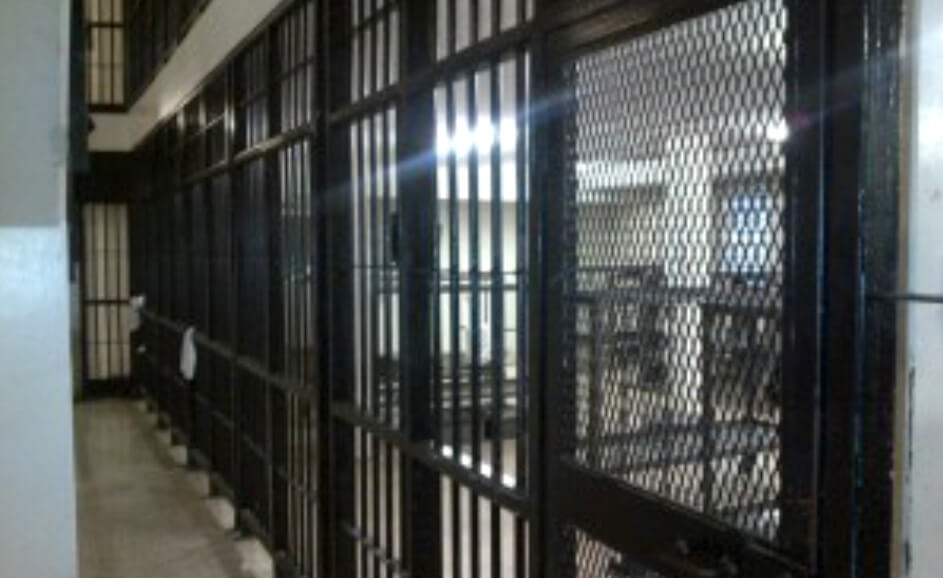 Detention Center
Detention CenterThe Philadelphia Detention Center is located at 8201 State Road in Philadelphia, Pennsylvania. This facility is a large portion of the city’s prison system. This project included the installation of a new energy-efficient heating system in the dormitories of the prison where hundreds of inmates are housed daily. The major scopes performed included demolition, electrical, mechanical, carpentry, masonry, and painting. Milestone Construction Management created and coordinated the project schedule with its sub-contractors and the owner to maintain a time-sensitive aggressive schedule.
-
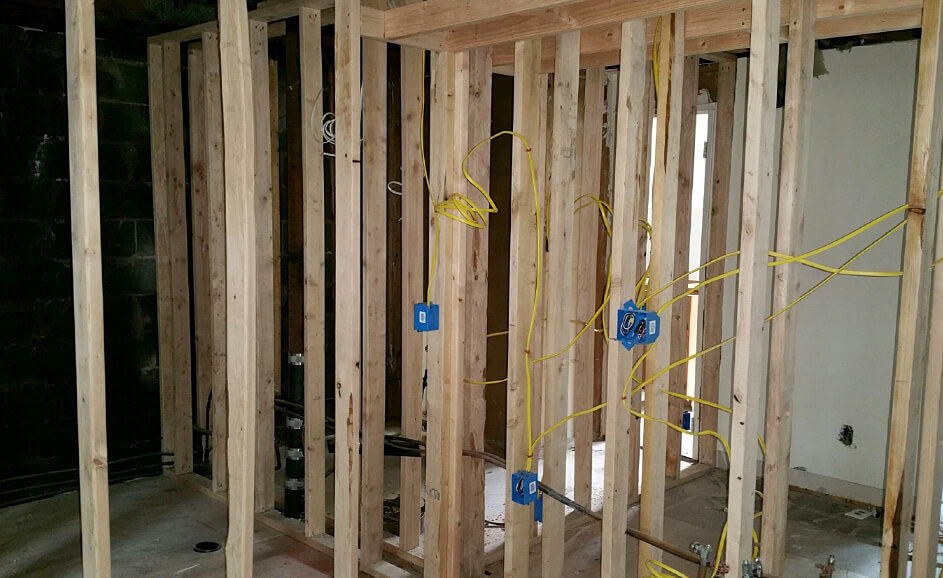 Grant Meadows
Grant MeadowsMilestone Construction Management completed work at Grant Meadows Apartment Complex located at 3100 Grant Avenue, Philadelphia, PA to repair structural damage resulting from a fire. Milestone Construction Management was responsible for the installation of load-bearing joists, subfloors, partition walls, interior entry doors, and single and double-hung windows throughout the D Building. As the general contractor of this job, we were also responsible for all permits and licenses associated with the work being performed.
-
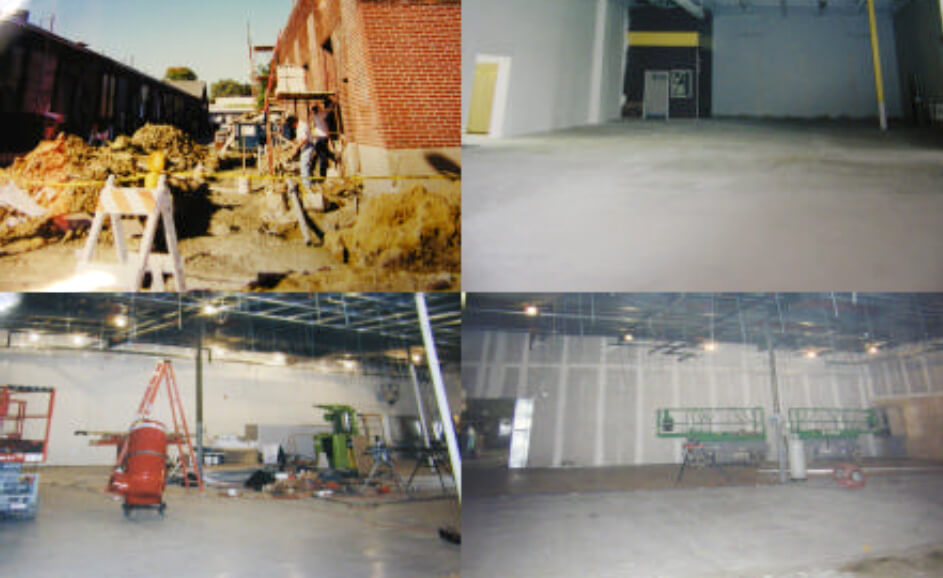 RCN Renovation
RCN RenovationThis was a fast-track project, which entailed renovating an existing 10,000+ sq. ft. space to RCN’s specifications. Milestone Construction Management was responsible for the General Construction of this project. The scope included demolition, site work, masonry restoration, new walls, roofing, flooring, carpentry, acoustical and drywall ceilings, finishes, etc.
Work was performed seven days per week, days and evenings to minimize RCN’s profit loss. The original scope was performed according to the construction documents and the balance was performed via a design-build at the job site on a daily basis.
-
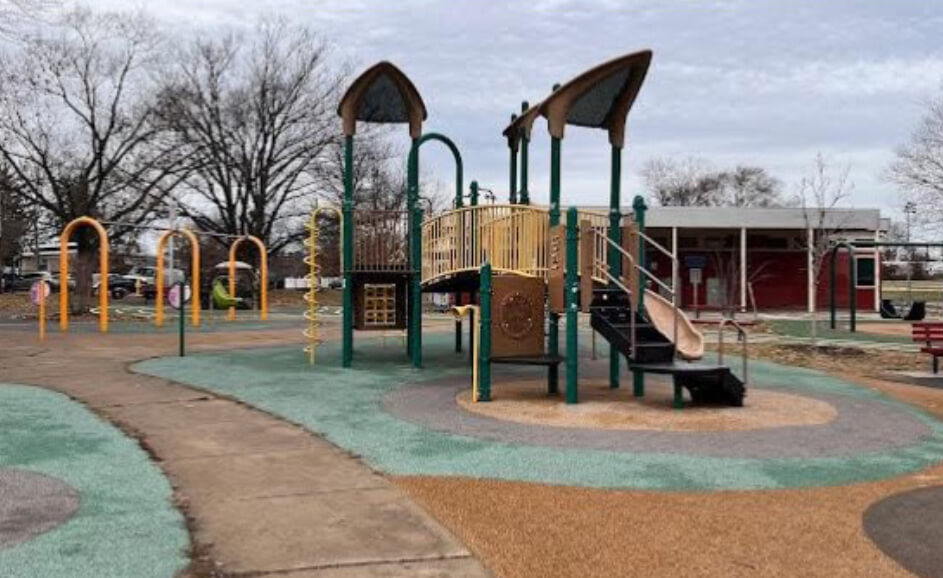 Lackman and Mitchell Playground
Lackman and Mitchell PlaygroundThese projects were for the renovations and Additions to the Mitchell Playground Located at Morrell Avenue and Crown Street and the Lackman Playground Located at Chesworth and Bartlett Streets in the City of Philadelphia.
This project consisted of approximately 2,850 square feet of new construction and 1,000 square feet of renovations. The Mitchell Playground location included an addition to the existing octagon masonry building with 2 levels and LVL wood roof beams utilized.
It added a general meeting area, a small kitchen, two bathrooms, and storage areas. The Lackman Playground entailed a one-story addition that expanded the existing gymnastics area and added a small kitchen, one bathroom, a kiln room, an office, and a storage area. The finishes at both sites are durable construction such as interior masonry walls painted with epoxy paint and exterior brick finished with anti-graffiti application.
The floors are concrete with epoxy poured in place. The exterior doors and frames are stainless steel, and the interior doors and frames are fully welded metal with stainless steel hardware and accessories. Both projects included site concrete, paving, railings, and miscellaneous items